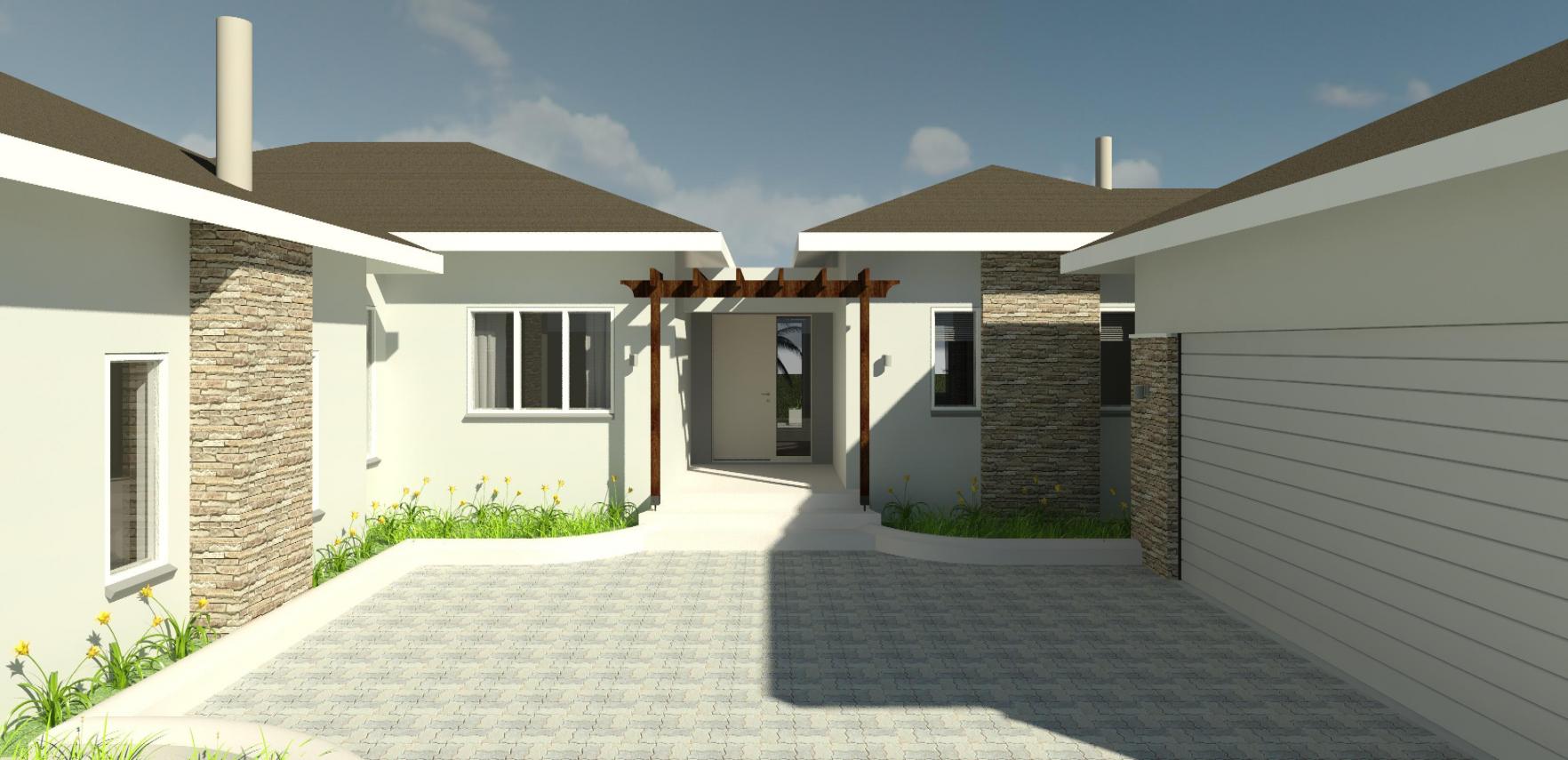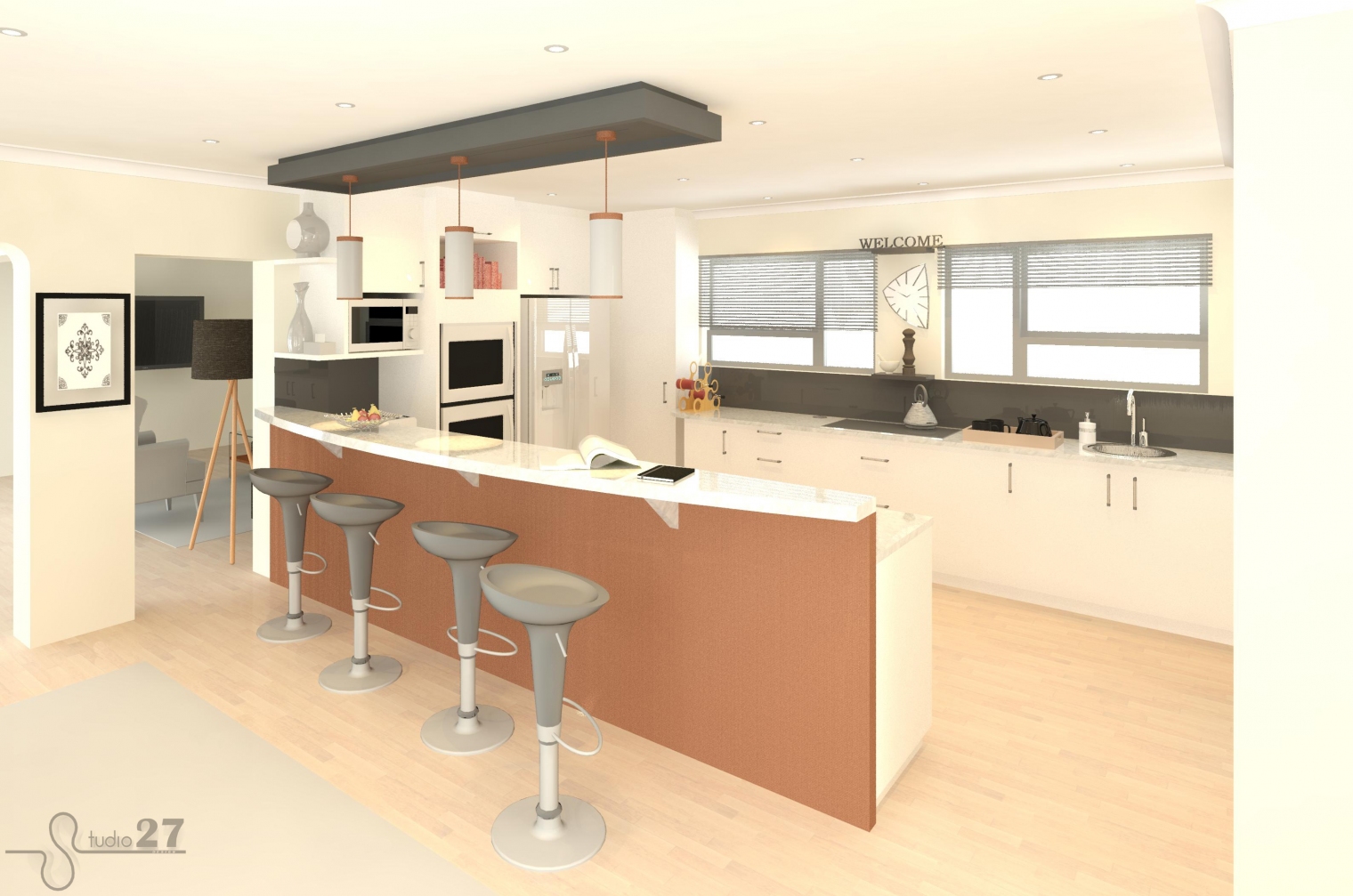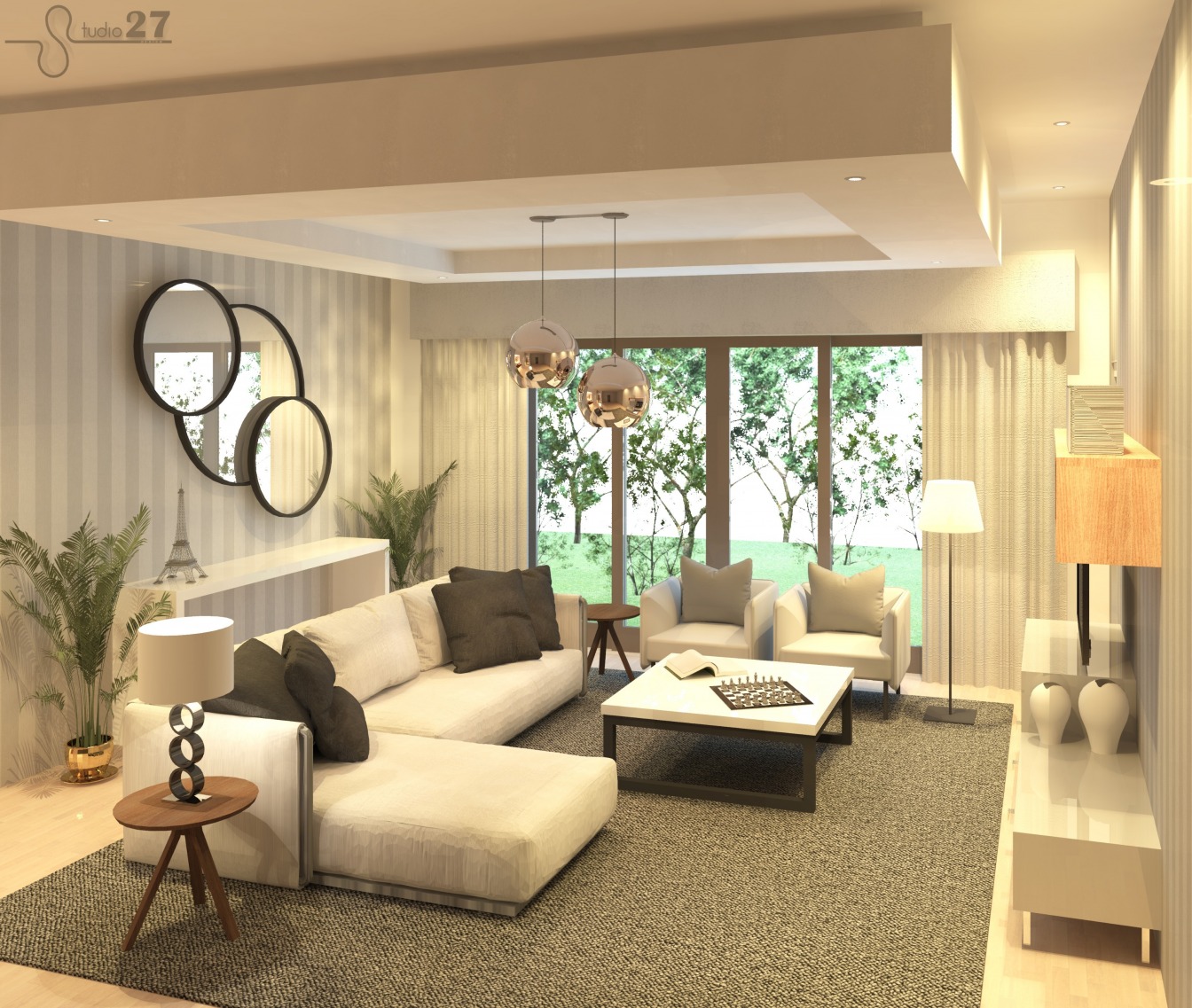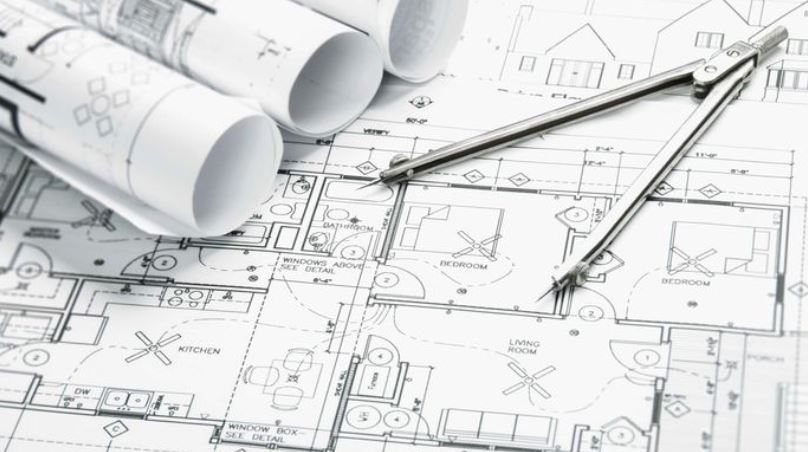
3D Essential - Exterior
- Full 3D modelling
- 4x day time renders
- 2x night time renders
- All renders inclusive of external finishes, furniture, lighting and landscaping
Cost: R13 500 *
Timing: 7-10 days

3D Essential - Interior
- Full 3D modelling
- 6x interior renders in spaces of client's choice
- All renders inclusive of internal finishes, furniture, and lighting
Cost: R13 500 *
Timing: 7-10 days
3D Terms and Conditions
* 50% payable upfront. Balance due before final renders will be released
** Low resolution images will be provided for approval of colours, finishes, etc. before final renders will be run
*** Extra views/renders available at R250 per image
Requirements from Client/Designer
2D drawings (AutoCAD or PDF)
Architectural specifications and finishes (paint colours, wallpaper, flooring, lighting, etc.)
Photos and measurements/specifications of new and re-used furniture, artwork, joinery and lighting fixtures
Reference images for overall look and feel

3D Deluxe - Exterior & Interior
- Full 3D modelling
- 2x day time renders - exterior
- 2x night time renders - exterior
- 6x interior renders in spaces of client's choice
- All renders inclusive of all finishes, furniture, lighting and landscaping
Cost: R19 500 *
Timing: 10-14 days

2D Drawings - Design & Detailing
- Architectural/Interior design detail drawings (construction details, bathroom fittings details, lighting and electrical, furniture plans, finishes plans)
Cost: R350 / hour
2D Drawings - Council & Construction
- Architectural construction and Council drawings inclusive of all regulations, and preparation of all required forms (no council sign-off ability so this is ideal for an architect/architectural firm who needs drawings compiled and will do the sign-off)
Cost: R295 / hour (15% discount)
2D Drawings - Furniture & Joinery
- Detailed bespoke furniture drawings for carpenters
- Detailed joinery drawings for joiners/cabinet makers
Cost: R350 / hour
Physical architectural model building
- Available on request
- Contact us to discuss your requirements and for a quote
Complete 2D and 3D packages
- Discounted packages available
Contact us to discuss your requirements and for a quote
- Sketch plan design work
Cost: 0 - 500m² = R60 per m²
500m² and above = R45 per m²
2D Drawings - Existing Plans
- Capturing of existing drawings, such as previous Council approved plans
- Option to measure up on site and then draw up existing building
Contact us for a custom quote based on your requirements
